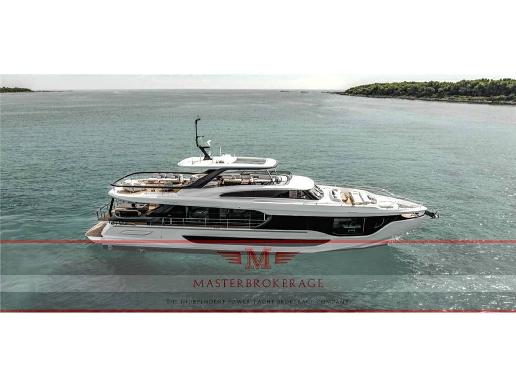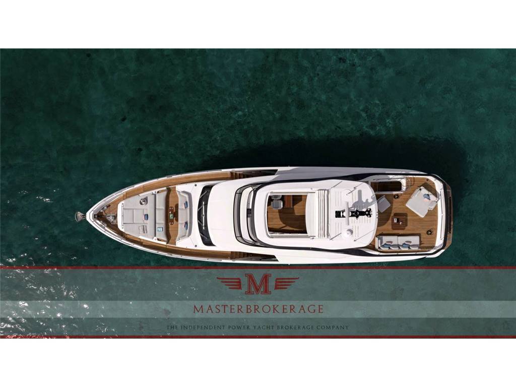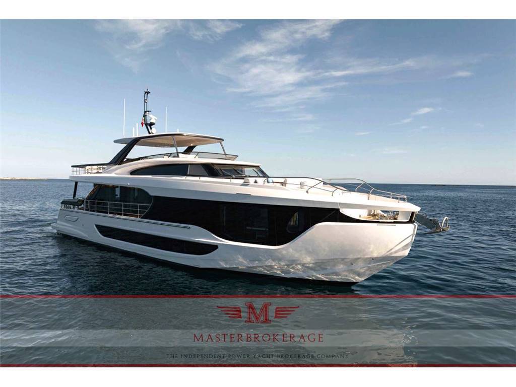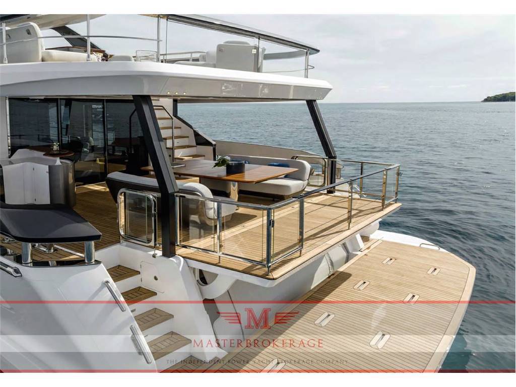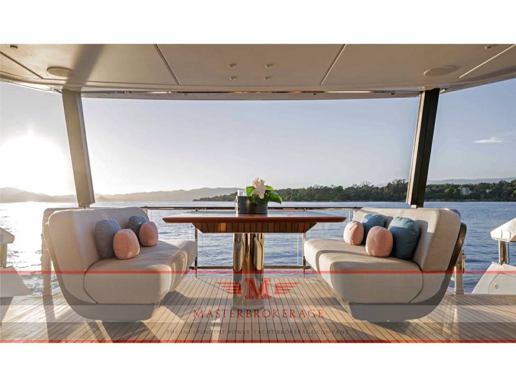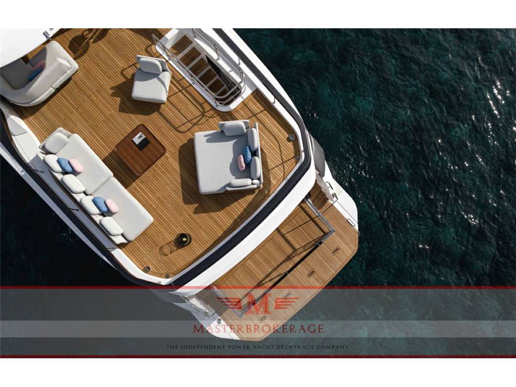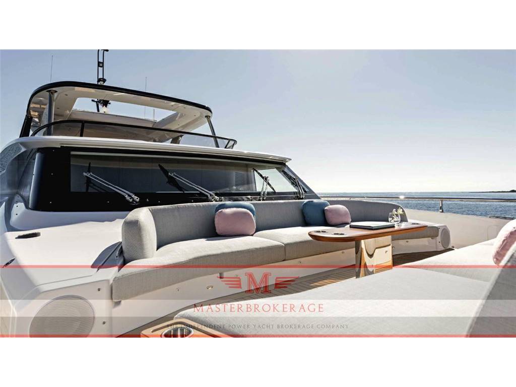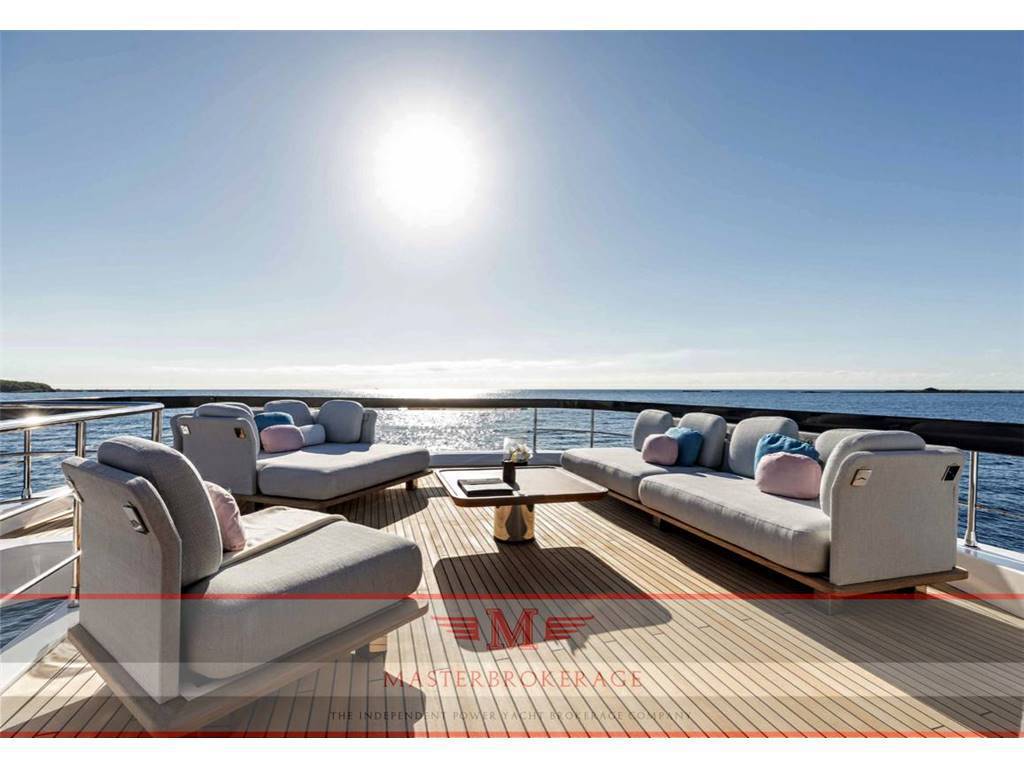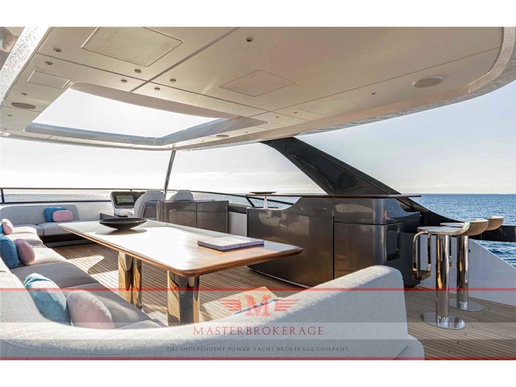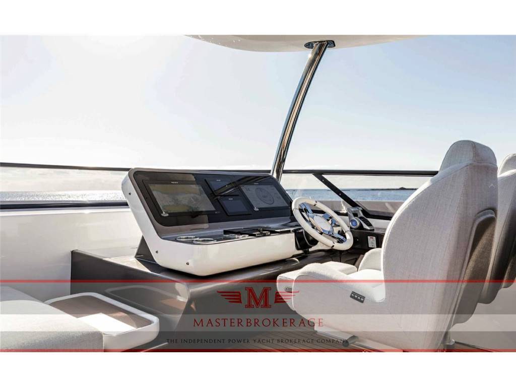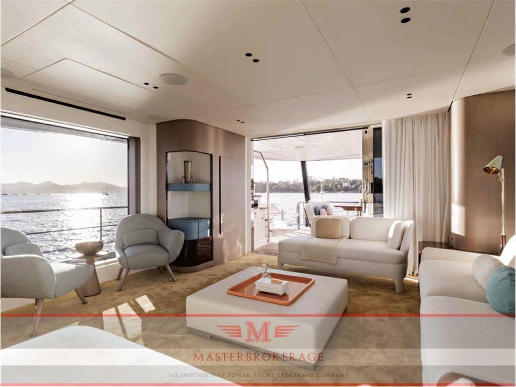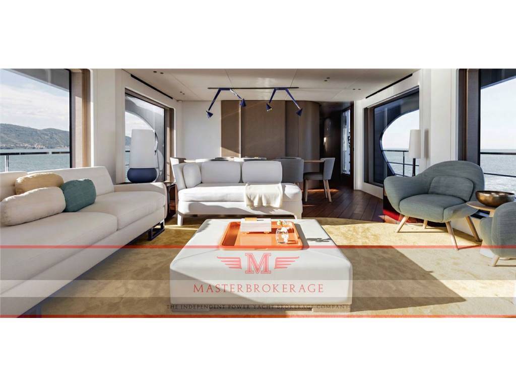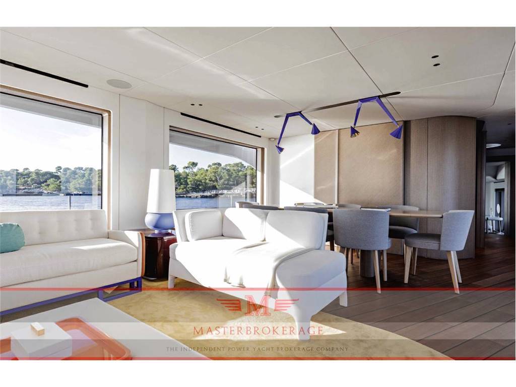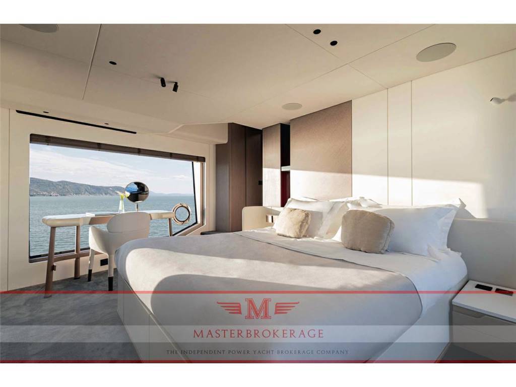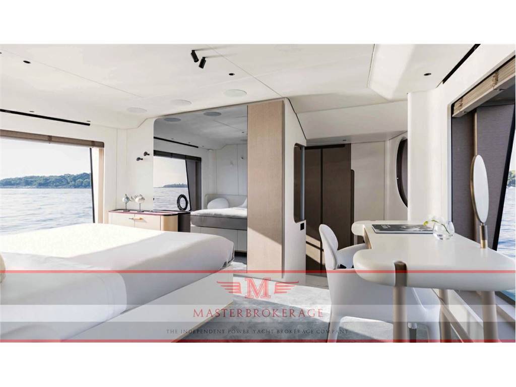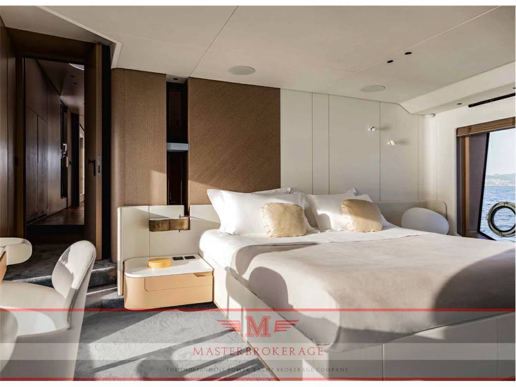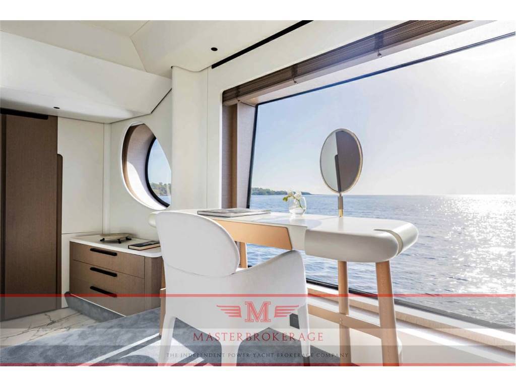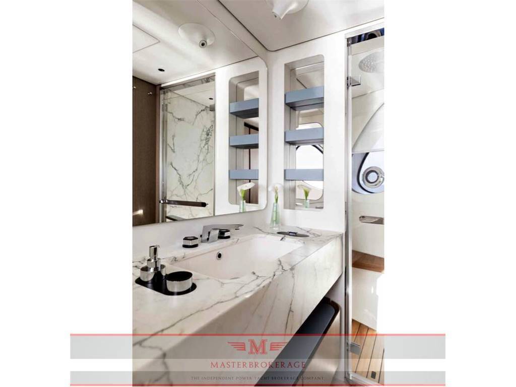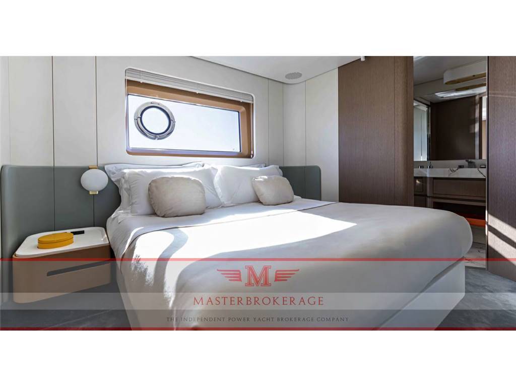
Master Brokerage srl
VIAREGGIO, 55049 VIAREGGIO (Lucca)Tél.: Tel.1: +39 0584 391463 Tel.2: +39 0586 424134 Fax: +39 348 1429265
Azimut Grande 26 metri
cód. IDO: 670694 - Ficha: FLY00338.100818
| Astillero/Modelo | Azimut Grande 26 metri | ||
| Categoría | Nuevo barco Motor | ||
| Tipología | Fly | ||
| Eslora | 26.09 mts | ||
| Ancho | 6.30 mts | ||
| Max Velocidad | 28.0 nudos | ||
| Velocidad Crucero | 24.0 nudos | ||
| Precio |
Negociación privada
| ||
|
|
|||
Combustibles y motores
| Nº motores | 2 |
| Potencia | 1650 HP |
| Combustible | Diesel |
| Marca | MAN |
| Modelo | V12 |
| Transmisión | no indicado |
| Horas movimiento | No indicado |
| No tanques | 1 |
| Capacidad | 8500 litros (1871.70 galónes) |
Materiales
| Casco | GRP |
| Cubierta | TEAK |
| Casa de Cubierta | GRP |
Hidráulicos
| Tanques | 1 |
| Capacidad | 1500 litros (330.30 galónes) |
| Material | No indicado |
| Desalinizador | Sí |
| Caldera | Sí |
| Cocheporras | Sí |
Eléctricos
| Tensión | No indicada |
| Carga baterías | Sí |
| Invertitor | Sí |
| Nr. Baterías | No indicado |
| Capacidad | No indicada |
| Gen. 220 | Sí |
| Potencia | 0.0 Kw |
Notas internas3 CREW IN 2 CREW CABINS. The bow lounge offers guests a retreat from the main areas, which is ideal for unwinding, relaxing and enjoying maximum exposure to the marine environment. While the forward facing sofa is permanent, the counterfacing one can fold down the backrest to serve as a headrest for sunbathing time. A full-size table for ten guests is served by an American bar and an extra storage cabinet, under the variable shelter of the opening hardtop. The designers chose to forgo the fully raised pilot house in favor of an elongated flybridge named Maxi Fly, which expands the seating arrangement forward to create a more intimate corner flanking the helm. Freestanding, low-profile furniture allows the full height windows to shine and yet finds the space to hide away plenty of internal storage. The living and dining areas are separated, not by barriers, but by distinctions in the styles. The galley bulkhead panel opens up to enhance communication and serve as a pass through. The full-height windows in the owner’s suite offer extraordinary views of the sea. . The wardrobes are placed at the entry and all the way forward, where the master bathroom is, outside the main chamber to keep a clean and minimalist environment for the king-sized bed to offer complete relaxation. The double cabins follow after the VIPs, appointed with the space, storage and windows essential to enjoying extended stays on board. A single windshield stretches wide across the internal helm station, providing excellent visibility over the flush glass displays. There is a double stair to this centrally positioned area, ensuring easy access from anywhere and therefore safety. -------- . |
Notas adicionales
| Master Cabin on Main Deck Full Height Windows in Owner's Suite. Deck 2 Deck Expandable Cockpit Area. |
Datos considerados correctos, pero no contractuales. No se trata, bajo ninguna circunstancia, de un documento contractual.
Búsquedas rápidas
